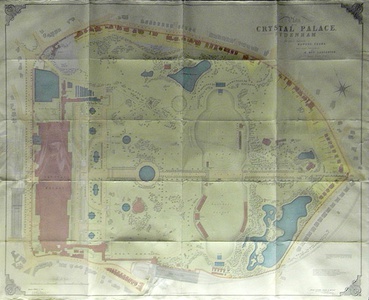| Method | Chromolithograph |
| Artist | |
| Published | Martin, Hood & Larkin Lith, Trafalgar House, 1911 |
| Dimensions | 1270 x 1010 mm |
| Notes |
A large plan of Crystal Palace showing the surrounding grounds, houses, fountains, lakes, pations, train stations, water towers. Dissected into twenty sheets and laid to modern linen. This plan was part of the impressive auction catalogue designed for the intended auction of Crystal Palace in 1911. Condition: Some areas of chipping and several repaired tears. |
| Framing | unmounted |
| Price | £650.00 |
| Stock ID | 32534 |

