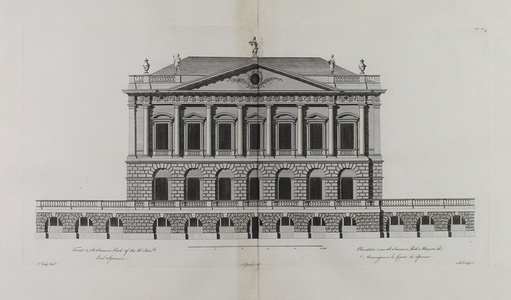| Method | Copper engraving |
| Artist | Matthew Darly after James Gandon |
| Published | J. Vardy Archt. J. Gandon del. M. Darly sc. [London, 1765-1771] |
| Dimensions | Image 250 x 485 mm, Plate 265 x 510 mm, Sheet 565 x 720 mm |
| Notes |
Titled in English and French. A finely engraved architectural view of the facade of Spencer House, London, from the Woolfe and Gandon volumes of Vitruvius Britannicus, or, The British Architect. Spencer House was built for John Spencer, 1st Earl Spencer, to provide him with a townhouse in St James. The House was built to a palladian design by John Vardy, an acolyte of William Kent, though in 1758, Vardy was replaced by James Athenian Stuart, who designed the interiors in the latest neoclassical fashion. Vitruvius Britannicus or, the British Architect. Containing the Plans, Elevations, and Sections of the most Regular Buildings both Publick & Private in Great Britain was the first architectural work to emerge from England since John Shute's The First and Chief Groundes of Architecture, which was first printed in 1563. Often regarded as a catalogue of designs, Vitruvius Britannicus contained a number of plans, elevations, and sections of buildings in Great Britain by the most prominent architects of the day, including Inigo Jones and Sir Christopher Wren. The text as well as a great many of the designs were the work of the Scottish architect Colen Campbell, with the first three volumes being published between 1715 and 1725. The success of Vitruvius Britannicus was instrumental in popularising neo-Palladian Architecture in Great Britain and America during the eighteenth century, and was one of the driving forces behind the development of Georgian architecture. The book inspired two significant imitators, both of whom borrowed the title for their own publications. The first, in 1739, was published by Badeslade and Rocque, but featured mostly topographical views. Between 1765 and 1771, the architects Woolfe and Gandon issued their own two volume set as Vitruvius Britannicus Volumes IV and V. In style, their publication was a much closer fit to the Campbell originals, and featured some of the finest examples of architecture to have appeared in the 40 years between the two books. Matthew Darly (c.1721-c.1792) was a British caricaturist, printseller, publisher, and ornamental engraver. In 1759, he married his second wife Mary (fl.1759-1792), also a caricaturist and printseller, who wrote and illustrated the first book on caricature drawing, A Book of Caricaturas, 1762. The Darlys worked together and independently, and by 1756, they had print shops in Fleet Street and the Strand. Most of their prints were engraved in a very similar style and, to complicate attribution, have a publication line of 'M.Darly', so differentiation between them is often difficult. Mary's plates were predominantly satires and caricatures, whereas Matthew, in addition to caricatures, was also a jobbing engraver and stationer, producing everything from topography to trade cards. James Gandon (1743-1823) was a British architect, best known for the many classical and Palladian buildings he designed during the expansion and development of Dublin during the Georgian era. He was the joint author with John Woolfe of volumes 4 and 5 of Vitruvius Britannicus. Colen Campbell (1676-1729) was a Scottish architect and architectural writer, credited as a founder of the Georgian style. He is best known as the author of Vitruvius Britannicus. Condition: Central vertical fold. Minor time toning to sheet, particularly to central fold. |
| Framing | unmounted |
| Price | £200.00 |
| Stock ID | 50919 |

