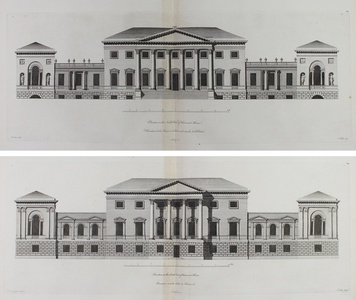| Method | Copper engraving |
| Artist | Thomas White after John Woolfe |
| Published | J. Carr of York Archt. J. Woolfe delint. T. White Sculpt. [London, 1765-1771] |
| Dimensions | Images ~215 x 625 mm, Plates ~250 x 675 mm, Sheets ~565 x 710 mm |
| Notes |
Titled in English and French. A finely engraved pair of architectural views from the north west and from the south east of Harewood House, Yorkshire, from the Woolfe and Gandon volumes of Vitruvius Britannicus, or, The British Architect. The House was designed by the Yorkshire architect John Carr for Edwin Lascelles, 1st Baron Harewood and completed in 1771, making the house one of the most recent to appear in Vitruvius Britannicus. The interiors were designed by Robert Adam, and the grounds laid out by Capability Brown. The north west plate erroneously lists the Architect as 'R. Carr,' likely in reference to John Carr's father Robert, who was a master mason. Vitruvius Britannicus or, the British Architect. Containing the Plans, Elevations, and Sections of the most Regular Buildings both Publick & Private in Great Britain was the first architectural work to emerge from England since John Shute's The First and Chief Groundes of Architecture, which was first printed in 1563. Often regarded as a catalogue of designs, Vitruvius Britannicus contained a number of plans, elevations, and sections of buildings in Great Britain by the most prominent architects of the day, including Inigo Jones and Sir Christopher Wren. The text as well as a great many of the designs were the work of the Scottish architect Colen Campbell, with the first three volumes being published between 1715 and 1725. The success of Vitruvius Britannicus was instrumental in popularising neo-Palladian Architecture in Great Britain and America during the eighteenth century, and was one of the driving forces behind the development of Georgian architecture. The book inspired two significant imitators, both of whom borrowed the title for their own publications. The first, in 1739, was published by Badeslade and Rocque, but featured mostly topographical views. Between 1765 and 1771, the architects Woolfe and Gandon issued their own two volume set as Vitruvius Britannicus Volumes IV and V. In style, their publication was a much closer fit to the Campbell originals, and featured some of the finest examples of architecture to have appeared in the 40 years between the two books. Thomas White (c.1740-1775) was a British engraver and draughtsman, who worked mostly on architectural plates. John Woolfe was an Irish draughtsman active in the latter half of the eighteenth-century. From the 1750s onwards, Woolfe was employed in the Office of Works. He was the joint author with James Gandon of volumes 4 and 5 of Vitruvius Britannicus. His son, of the same name, worked for the Office of Works between 1787 and 1806. Colen Campbell (1676-1729) was a Scottish architect and architectural writer, credited as a founder of the Georgian style. He is best known as the author of Vitruvius Britannicus. Condition: Central vertical folds, as issued. Minor time toning to sheets, particularly to central folds. Creasing to right edge of sheet of south east view. |
| Framing | unmounted |
| Price | £275.00 |
| Stock ID | 50913 |

