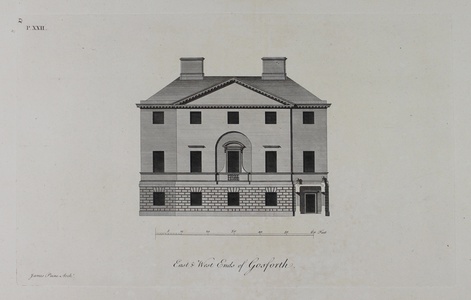| Method | Copper engraving |
| Artist | [Francis Patton] |
| Published | James Paine Archt. [London, 1767-1783] |
| Dimensions | Image 190 x 170 mm, Plate 240 x 380 mm, Sheet 380 x 570 mm |
| Notes |
A finely engraved architectural view of the design for the east and west ends of Gosforth House, Northumberland, from James Paine's Plans, elevations and sections of Noblemen and Gentlemen's Houses. Now known as Brandling House after the family for which it was built, the House was constructed between 1755 and 1764 to a design by James Paine. Much of the original park is now a racecourse, and the interior of the House was badly damaged in 1914 by a fire allegedly started by suffragettes. Paine's Plans, elevations and sections of Noblemen and Gentlemen's Houses was published in two volumes, in 1767 and 1783. Fully illustrated with over 70 plates, the books provided detailed large scale architectural patterns of his most significant architectural projects. In style the plans closely resemble their popular predecessors from Campbell, Woolfe, and Gandon's Vitruvius Britannicus, providing architectural enthusiasts with a further canon of Palladian designs, including interior cutaways and details of bridges, follies, temples, and other subsidary buildings in addition to the elevations of stately homes. Francis Patton (1722-c.1769) was a British engraver, who mostly worked on architectural plates. James Paine (1717-1789) was a British architect, and one of the leading lights of the Palladian style during the Georgian era. Paine's architectural output suffered in his later years owing to the changing taste for neoclassical designs fostered by the Adam brothers, so his attention was redirected to the publishing of two volumes of architectural engravings showcasing his various commissions. Condition: Minor time toning to sheet. Binder's crease along bottom margin, not affecting plate. |
| Framing | unmounted |
| Price | £60.00 |
| Stock ID | 50922 |

