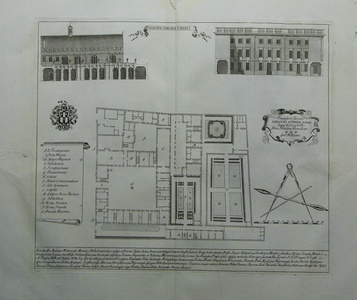| Method | Copper engraving |
| Artist | William Williams |
| Published | [Oxford, c. 1732-1733] |
| Dimensions | Image 370 x 460 mm Plate 380 x 482 mm Sheet 517 x 722 mm |
| Notes |
A floor plan of Corpus Christi College. From William Williams' 'Oxonia Depicta sive Collegiorum et Aularum in Inclyta Academia Oxoniensi Ichnographica & Scenographica Delineatio LXV Tabulis Aeneis expressa A Guilielmo Williams Cui accedit Uniuscujusque Collegij Aulaeque Notitia'. William Williams (fl. 1732-4), often using the Latinate version of his name 'Guilielmus Williams', was an architectural draughtsman, and this is reflected in the formality of many of the engravings in his 'Oxonia Depicta'. The contents of the work are similar to those in Loggan's 'Oxonia Illustrata' published over 50 years earlier, commencing with a double-prospect of the city of Oxford each containing a numbered key, and a plan of the city after Agas' plan of 1588. There is a double prospect of the interior of the Bodleian Library after Loggan and a number of architectural plans of the colleges. More importantly the work includes 10 fine large engravings of the colleges of Magdalen, Corpus, Wadham, St. Johns, Queens, New, Oriel, Trinity, Pembroke, and Brasenose, showing how they were at the beginning of the 18th Century. They are in fact, in many instances, the only visual records of the buildings at this time in their history. Condition: Worm hole damage to centre of top margin. Extremities of sheet worn with several minor tears, not affecting image. Printers crease to the lower right hand margin. Small circular stains to left and right margins. |
| Framing | unmounted |
| Price | £150.00 |
| Stock ID | 31455 |

